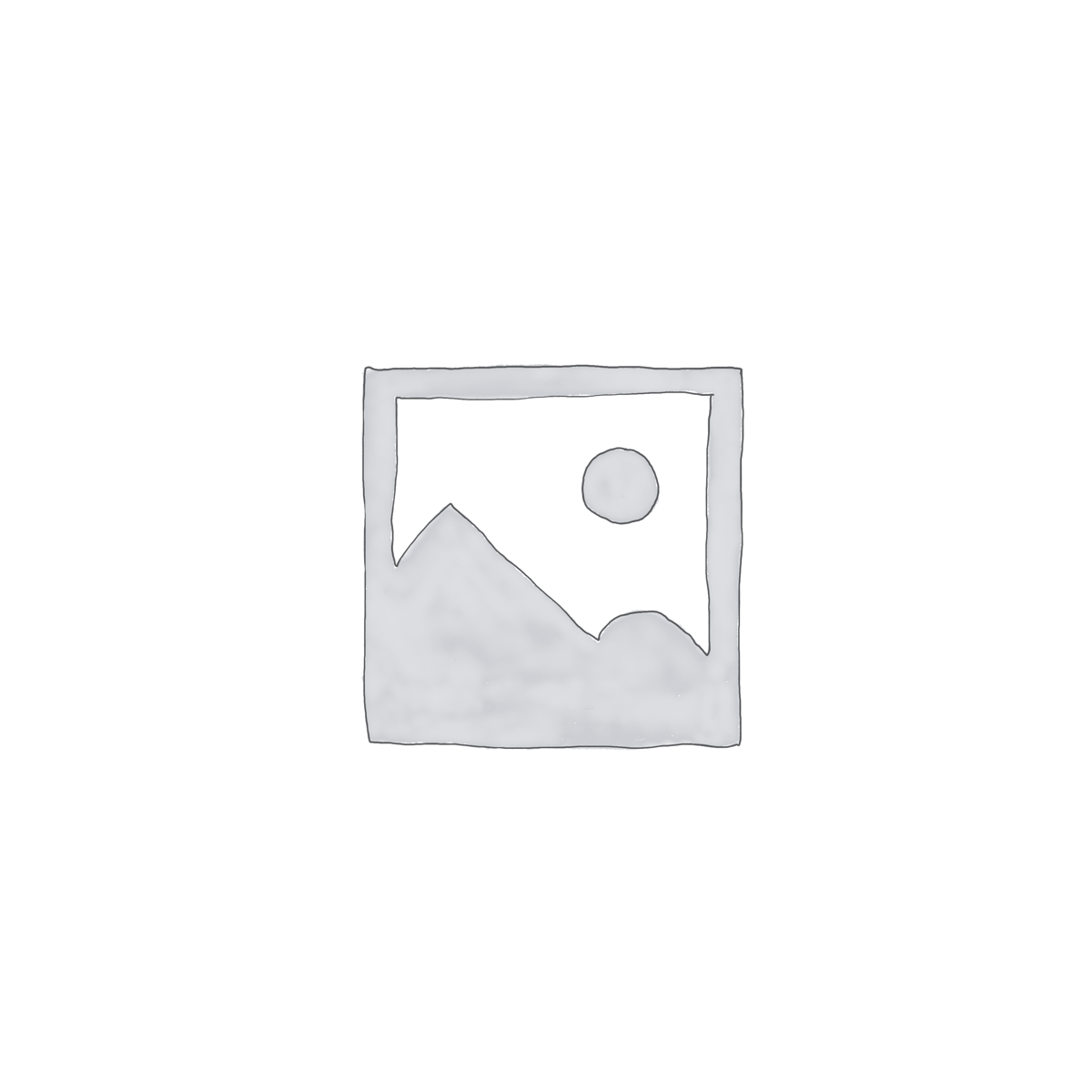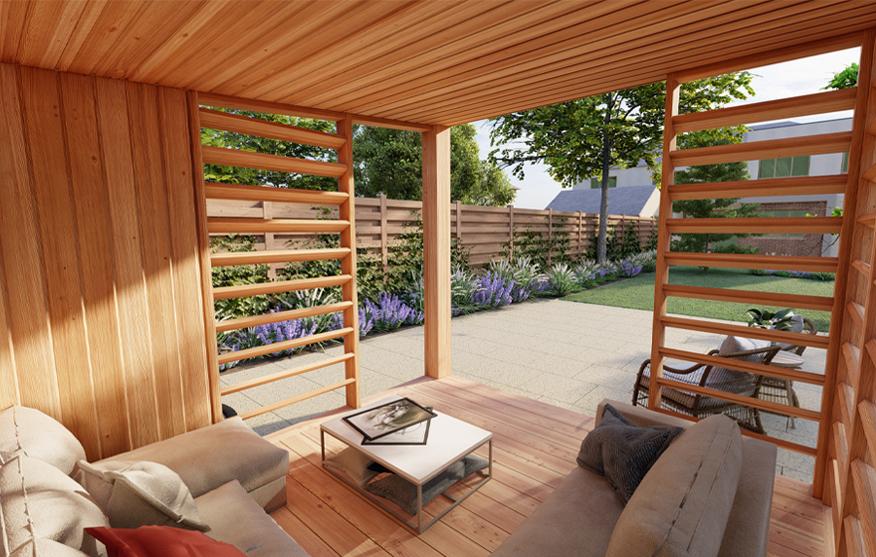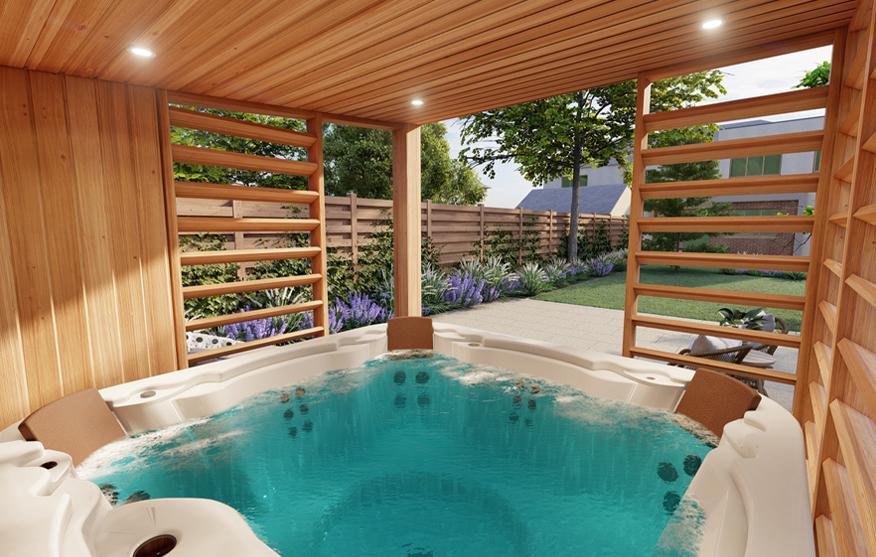Eden
Garden or Spa Pavilion for sale in Kitchener-Waterloo region.
A pavilion for your garden paradise.
Perfect as a pavilion or spa enclosure, the Eden will transform your backyard into a paradisaical oasis. The wall panel configuration is completely customizable: pair solid walls, slatted walls, and full openings to find the perfect combination for you.
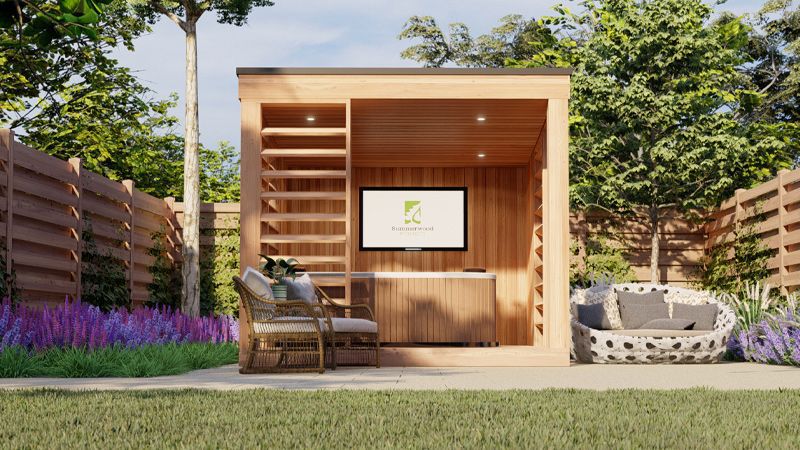
EDEN
With its customizable wall panels, the Eden can be modified to your exact taste and needs. Louvred openings provide shelter and privacy while permitting the passage of light and air, striking the perfect balance between inside and outside. For best results, add hot tub (…unfortunately, not included)!
SAMPLE EDEN GALLERY
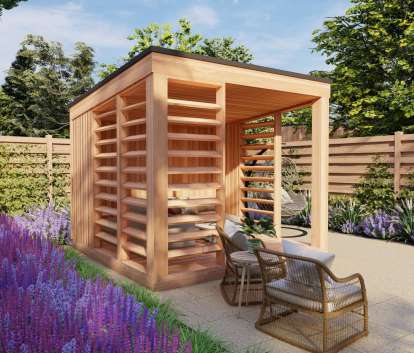
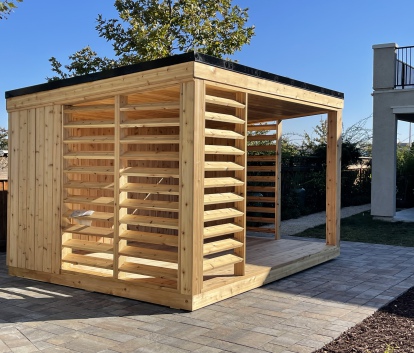
EDEN SPECIFICATIONS
The Eden pavilion’s fresh, open-air design blends effortlessly into any backyard or garden setting—allowing you to enjoy the outdoors in comfort and style. Add multiple full-coverage panels for extra privacy, or choose slatted walls to let the breeze and sunbeams through. Learn everything you need to know about the Eden pavilion in these style tabs.
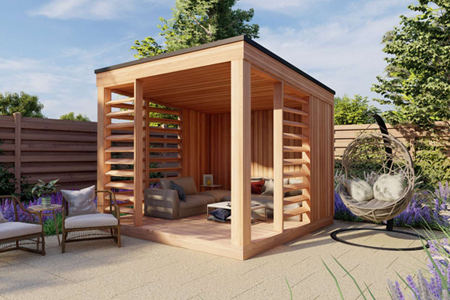
FEATURES:
- Contemporary flat roof (1/12 pitch)
- Customizable wall panels (full wall, slatted wall, or opening)
- Modern, minimalist design
- Enhanced siding package
- Premium STK Western Red Cedar siding + stainless steel fasteners
- Full 2-year warranty on materials and craftsmanship!
POPULAR OPTIONS & UPGRADES:
- Clear cedar siding (thin, modern nickel gap or v-joint profiles)
- Standing seam steel siding
- Pine T&G or cedar channel interior cladding
- Modern sliding doors and windows
- Maintenance-free Canexel siding in a variety of colours
- Maintenance-free Maibec wood siding in 4 natural tones
AVAILABLE EDEN SIZES
The Eden is offered in sizes starting at 80 ft². If you don’t see the size you’re looking for in the price list, please contact us.
SAMPLE ENTERTAINING SPACES
Below are some Eden interiors to help you envision your layout.
FLOOR PLANS
Feeling inspired? Get creative with this fun, simple layout tool for planning your interior.
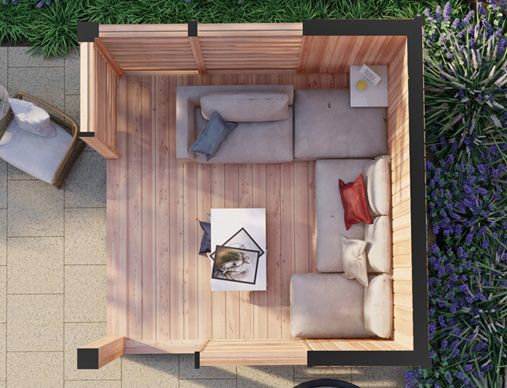
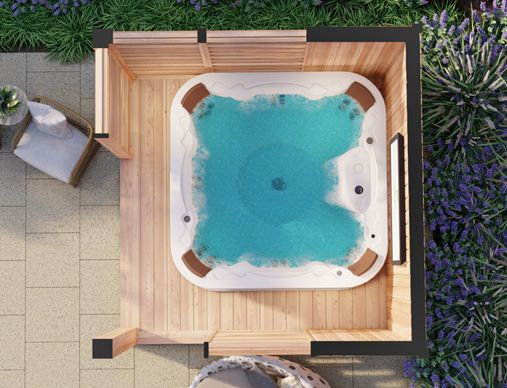
3D TOUR OF AN EDEN PAVILION
Whether you want to create an intimate outdoor entertaining space or a private spa enclosure, the Eden is a great choice. It’s completely customizable, with options for full, slatted, and open walls. This 3D tour shows how a 9’ x 9’ Eden can easily accommodate either a cozy seating area or a steamy hot tub setup.
ASSEMBLY
The Eden includes easy-to-follow instructions and diagrams that will walk you through every step of the building process. Our online and telephone assembly support are always within reach.
HIRING A CONTRACTOR
If you think you may want assistance with assembling your Eden pavilion.
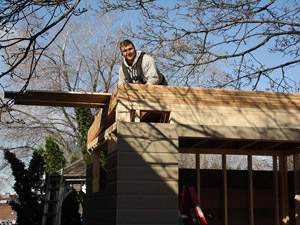
* photos and renderings illustrate a combination of standard features and construction/material upgrades;
Eden Pavilion Dimensions
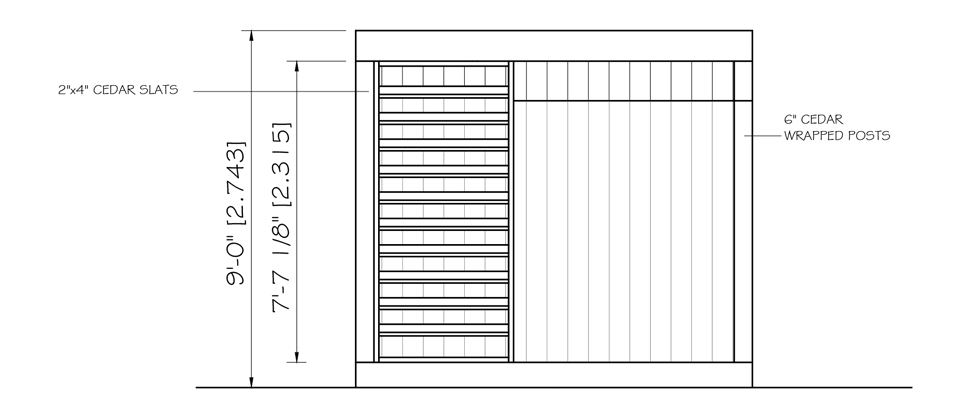
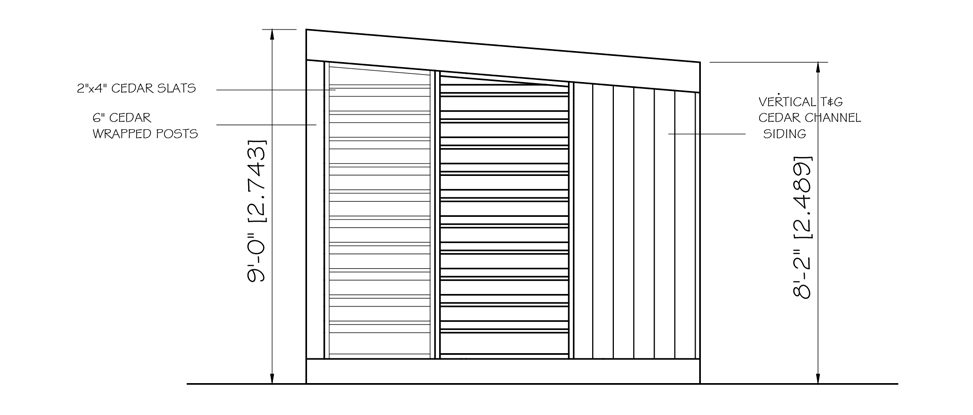
Still have questions about the size of your Eden? Don’t hesitate to ask — we’re here to help!
ROOF FRAMING PLAN
In strong competition with hip roofing and gable roofing, are flat roofs. These roofs are common in Eden Pavilion styles, being one of the easiest roofs to install and frame when compared to other roof styles.
The Eden Pavilion roof is designed to have a standard 4’ overhang on the front side and 2’ around the remaining perimeter. The roof consists of ½” Spruce plywood sheathing and pre-engineered trusses allowing you to lay the EPDM rubberized membrane on top.
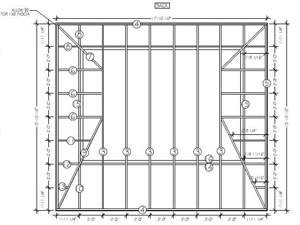
OVERHANG DETAIL
Soffits are the cedar trim pieces that are attached to the underside of the rafter ends.
Fascia is typically the cedar 1 x 4 that’s used to cover the rafter tips and provide a nice straight level line for the bottom of your roof.
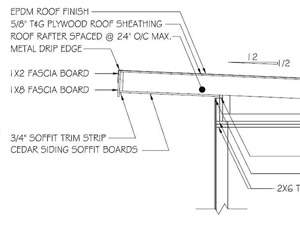
FOUNDATIONS
It is important to house your Eden pavilion sits on a solid concrete foundation. A raised concrete foundation is recommended for uneven surfaces. Visit our Foundations page for more details.
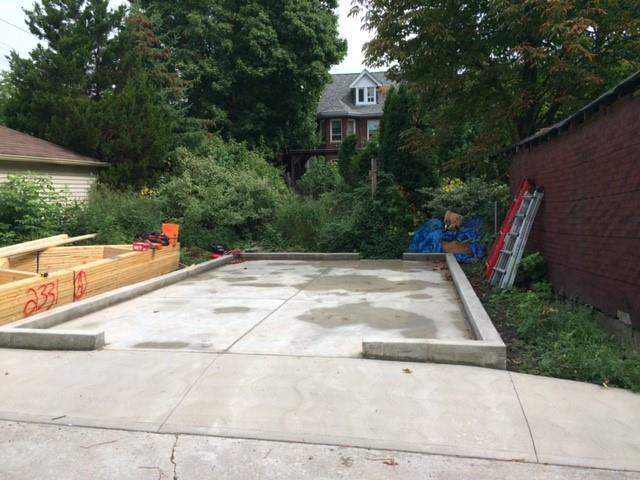
Materials
Like all Summerwood designs, the Eden Pavilion is a fantastic display of premium grade materials coming together for any of your outdoor needs. Our materials are chosen for their aesthetic appeal, durability, and environmental friendliness. Construction is engineered for garages and cabins but ideally suited for storage sheds and pool cabanas as well.
| item | material | dimension | notes |
|---|---|---|---|
| ceiling | spruce | 2x4 - 2x10 | ceiling framing |
| rafters | spruce | 2x4 - 2x10 | 24" on center maximum |
| ridge board | spruce | 2x4 - 2x10 | n/a |
| sheathing | osb | 48" x 96" x 7/16" | n/a |
| material upgrades | |||
| cedar roof boards | cedar | 1x6 - 1x8 | n/a |
| cedar rafters | cedar | 2x6 - 2x12 | n/a |
| roof insulation | expanded polystyrene | 3 1/2" & 5 1/2" | on roof surface |
| item | material | dimension | notes |
|---|---|---|---|
| cedar trim | cedar | 1x6 - 1x8 | corners, soffit, fascia |
| material upgrades | |||
| maintenance free trim | versatex | 1x4 - 1x8 | corners, soffit, fascia |
Connect with us about what Gazebos and Pergola Structures will work for you.

