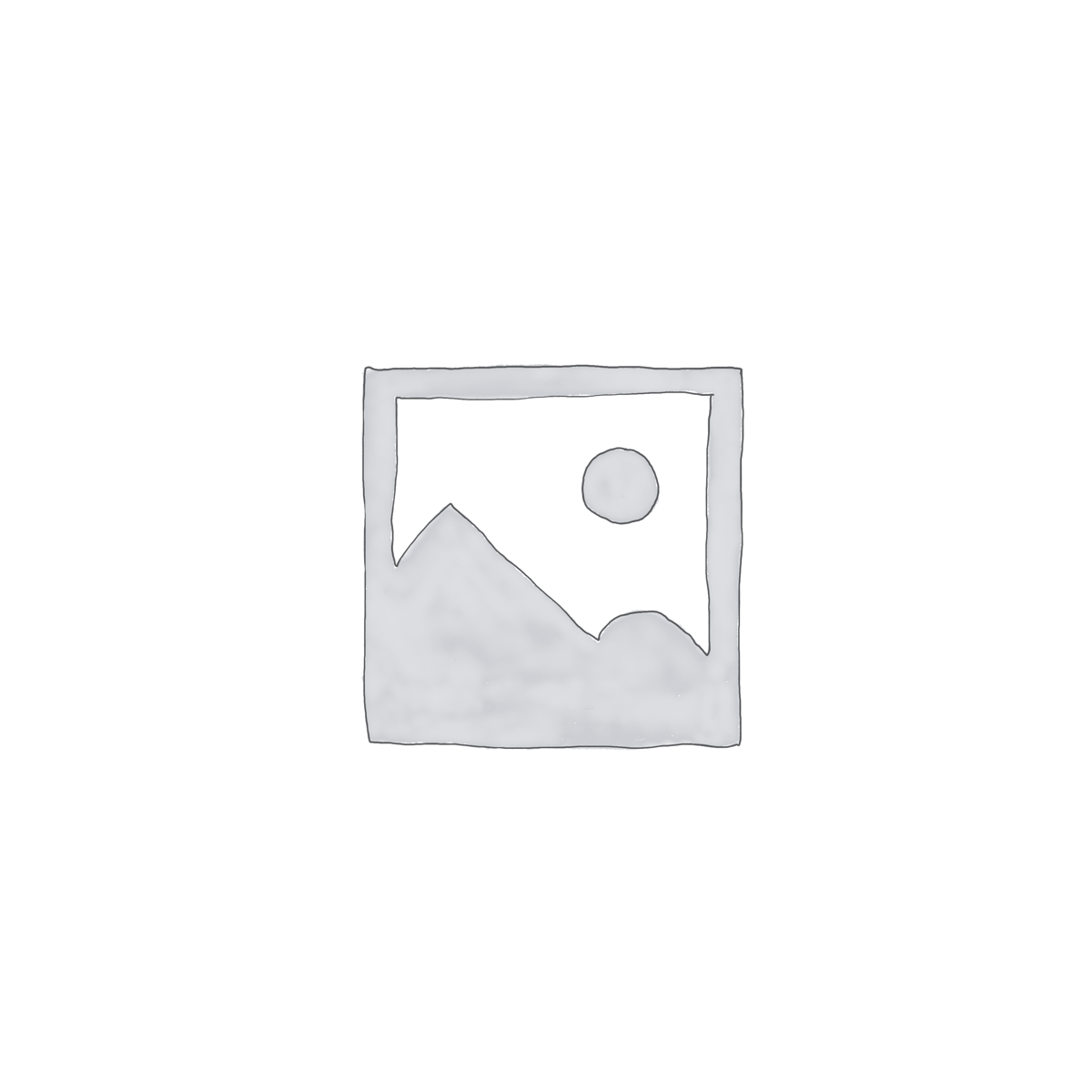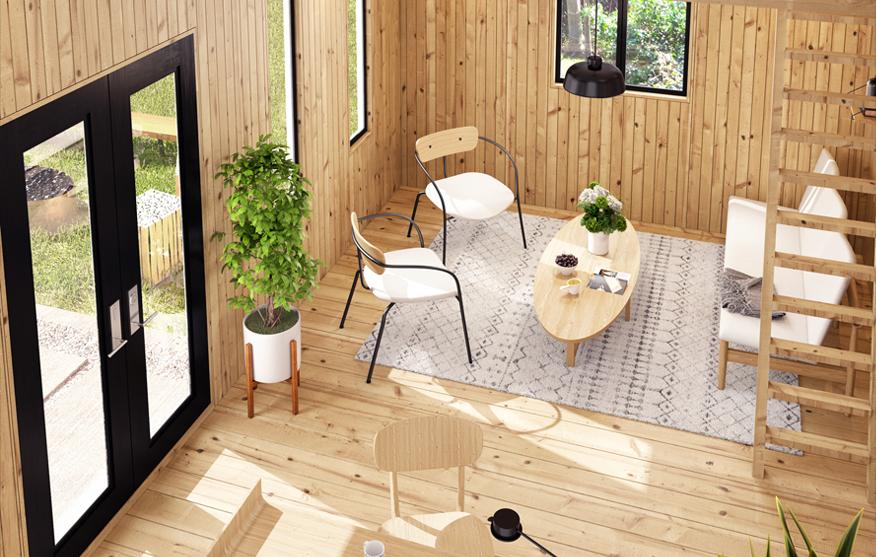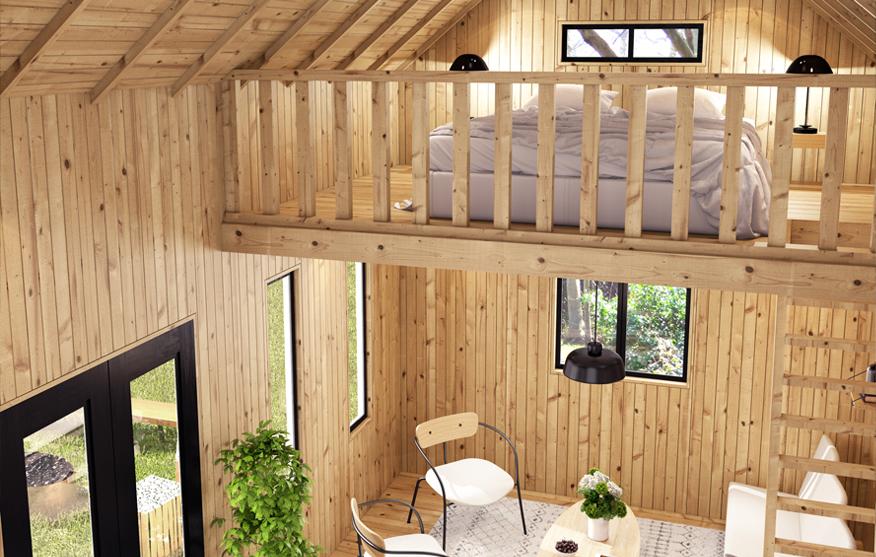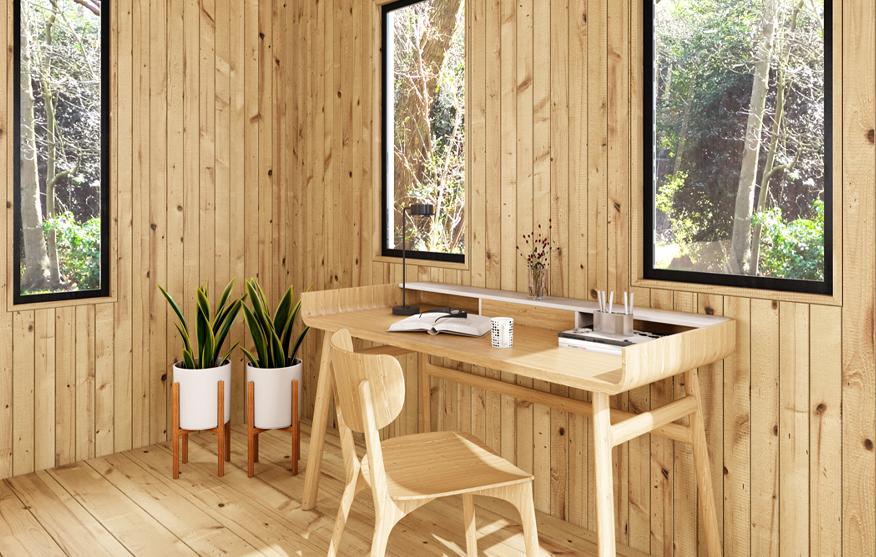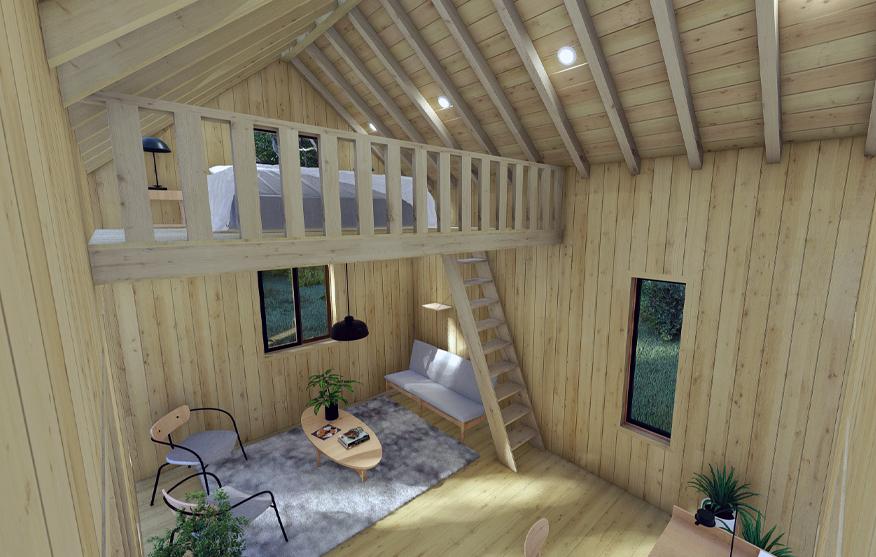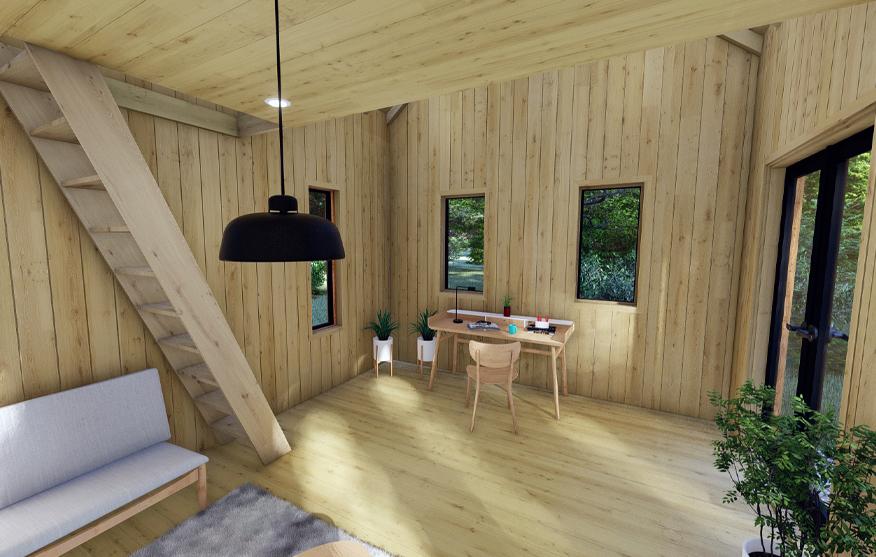Oban
A minimalist cabin in the woods!
The Oban is a minimalist, Nordic cabin that emanates peace and quiet. It’s our perfect cabin in the woods. With crisp lines, modern windows and doors, and no extra bulk, the Oban is as fresh as the air you’ll breathe at your cabin getaway!
SAMPLE OBAN GALLERY
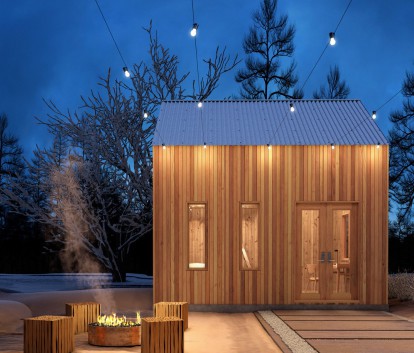
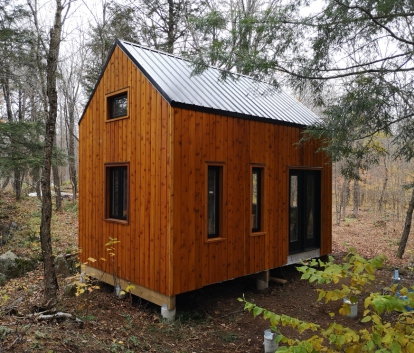
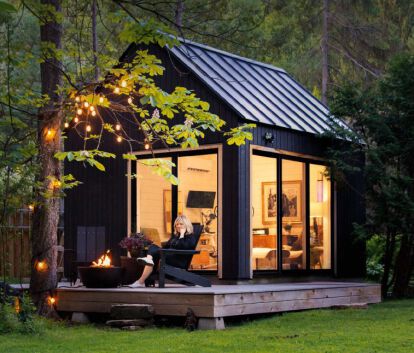
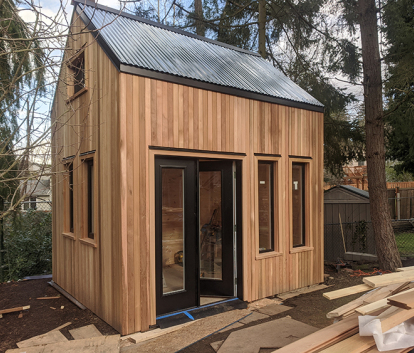
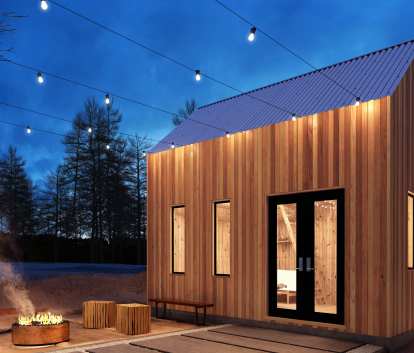
OBAN SPECIFICATIONS
The Oban’s charmingly Nordic design speaks through clean lines, simple shapes, and thoughtfully paired raw materials. With its strong vertical presence, the Oban’s striking exterior marries warm wood finishes with cool metal accents for an effect that’s fresh, modern, and inviting. Vaulted ceilings and ample windows create a bright, airy interior, while an open loft maximizes usable space.
Find all the details you’ll need to know about our Oban in these style tabs.
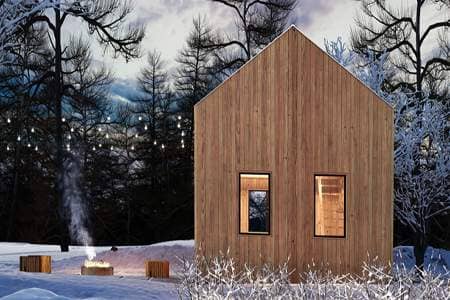
FEATURES:
- Sleek, modern design.
- Flush, trim-free window and door settings and minimal overhang.
- Steep gable roof (10/12 pitch).
- Premium STK Western Red Cedar siding with stainless steel fasteners.
- Cathedral ceiling (10’ overall wall height).
- Open loft with pine railing, T&G pine flooring, and ship’s ladder for access.
- Full 2-year warranty on materials and craftsmanship!
POPULAR OPTIONS & UPGRADES:
- Galvanized steel roofing
- 4 x 6 exposed Douglas fir rafters
- Clear cedar siding (thin, modern nickel gap or v-joint profiles)
- Pine T&G or cedar channel interior cladding
- Modern vinyl sliding doors and windows
- Maintenance-free Canexel siding in a variety of colours
- Maintenance-free Siparila wood siding in six natural tones
Available Oban Sizes
The Oban is offered in sizes starting at 104 ft². If you don’t see the size you’re looking for in the price list, please contact us.
Oban Interior
Below are some Oban interiors to help you envision your main floor and loft space. Click the images to learn more about the options and upgrades featured. For more ideas and photos, visit our Interiors page.
Floor Plans
Feeling inspired? Get creative with this fun, simple layout tool for planning your interior.
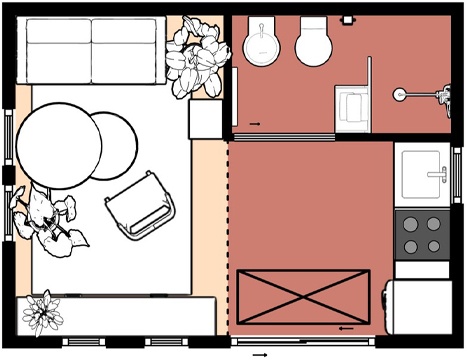
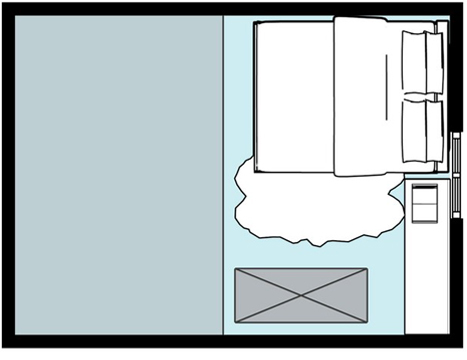
Sample 12′ x 16′ Oban Floorplans
3D Tour of a Oban
View a 3D tour of a 12′ x 16′ Oban in a forest setting. This minimalist building features crisp lines, modern windows and doors, a cathedral ceiling, beautiful pine interiors, a cozy loft space, and a ship’s ladder for loft access.
ASSEMBLY
The Oban requires some skill to install: if you have rough and finish carpentry experience, you may be able to navigate this project with our detailed instructions and easily accessible online and telephone assembly support.
HIRING A CONTRACTOR
If you think you may want assistance with assembling your Oban, check out our Hiring a Contractor page.
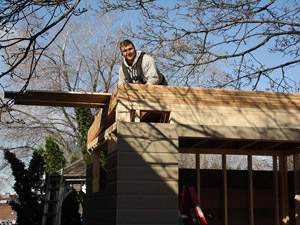
* photos and renderings illustrate a combination of standard features and construction/material upgrades.
Oban Dimensions
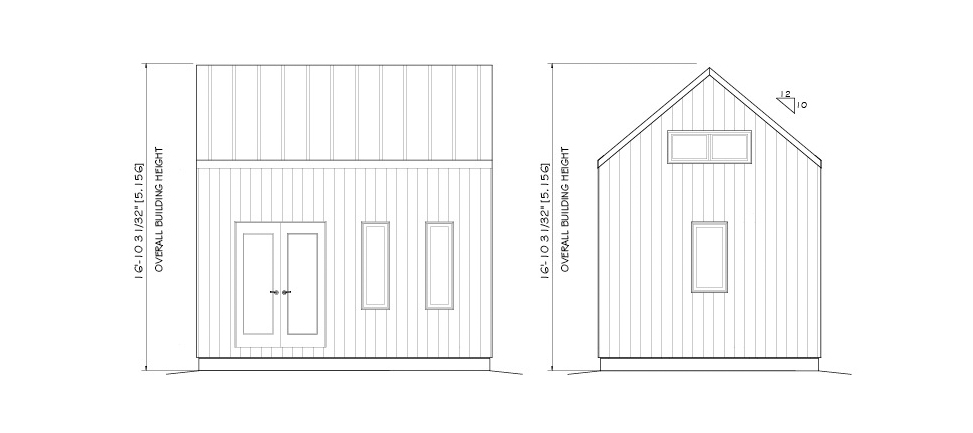
| A | B |
|---|---|
| BUILDING DEPTH | BUILDING HEIGHT |
| 10' | 14' - 7" |
| 12' | 15' - 5" |
| 14' | 16' - 3" |
| 16' | 17' - 1" |
| 18' | 17' - 11" |
* Wider than 18' would require special engineering
| C | WALL HEIGHT | 10' |
| D | HEADROOM UNDER LOFT | 6' - 11" |
| E | MIN LOFT HEADROOM | 2' - 7" |
| F | MAX LOFT HEADROOM | 6' - 6 1/2" |
| G | OVERHANG | 2 1/2" |
| H | PITCH | 10:12 |
READING THE DRAWING
Use the diagram and corresponding table to get a sense for the size of your Summerwood building.
Most dimensions are approximate:
building depth and length are measured from the outside of the floor and wall framing (siding, sheathing, and trim aren’t included)
→ for true exterior dimensions, add the thickness of your chosen siding, sheathing (if applicable), and corner trim
→ for true interior dimensions, subtract the thickness of the wall framing (EG: 3 ½” for 2×4 walls)
building height is measured here from the underside of the bottom wall plate to the top of the ridge; it doesn’t include the floor (if applicable), foundation, or roof finish, since these vary depending on your building’s size
→ for your building’s exact height from grade, talk to one of our design specialists
wall height is measured from the underside of the bottom plate to the top of the double top plate
Roof Framing Plan
The Oban features a gable roof, a relatively simple style to frame, sheath, and finish. Consult with your contractor or roofing company for the most effective ventilation system for your roof.
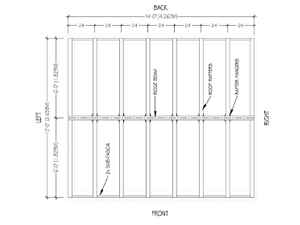
Foundations
Choosing the right foundation will depend on your Oban’s size, location, and purpose. Steep grades or rocky terrain may call for poured footings, while concrete pads are ideal for flatter surfaces and larger cabins.
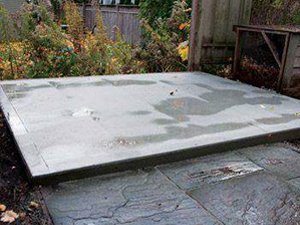
Materials
Summerwood buildings are constructed with style and longevity in mind. Like all our designs, the Urban Pavilion is a fantastic display of premium grade materials chosen for their beauty, durability, and environmental friendliness.
| item | material | dimension | notes |
|---|---|---|---|
| beams | pressure treated | 3-ply 2x8 - 2x12 | underside of floor framing |
| joists | pressure treated | 2x6 - 2x8 | 16" on center |
| sheathing | t&g spruce | 5/8" | n/a |
| material options + upgrades | |||
| floor insulation | expanded polystyrene | 5 1/2" | within floor cavities |
| flooring | t&g white pine | 1x6 | n/a |
| item | material | dimension | notes |
|---|---|---|---|
| joists | spruce | 2x6 - 2x8 | 16" on center |
| flooring | t&g white pine | 1x6 | n/a |
| material options + upgrades | |||
| joists | cedar | 2x6 - 2x8 | 16" on center |
| item | material | dimension | notes |
|---|---|---|---|
| wall plates | spruce | 2x6 | bottom, top, double top |
| wall studs | spruce | 2x6 | 16" on center |
| exterior siding | stk cedar channel (shiplap) | 1x8 | horizontal |
| enhanced siding package | plywood + typar | 1/2" | wall sheathing & building wrap |
| material options + upgrades | |||
| exterior siding | stk cedar channel (shiplap) | 1x8 | vertical |
| clear cedar t&g v-joint | 1x4 or 1x6 | horizontal or vertical | |
| clear cedar t&g nickel gap | 1x4 | vertical installation only | |
| canexel | 7/16x12 | maintenance-free; various colors | |
| siparila wood | 1x6 | maintenance-free; 6 natural tones | |
| interior siding | pine t&g | 1x6 | n/a |
| cedar channel | 1x6 | n/a | |
| item | material | dimension | notes |
|---|---|---|---|
| rafters | spruce | 2x6 - 2x10 | 24" on center maximum |
| sheathing | osb | 7/16" | n/a |
| material options + upgrades | |||
| roof boards | cedar | 1x6 - 1x8 | n/a |
| rafters | cedar | 2x6 - 2x10 | n/a |
| item | material | dimension | notes |
|---|---|---|---|
| soffit | stk cedar channel | 1x8 | n/a |
| fascia + corner boards | stk cedar | varies | n/a |
| material options + upgrades | |||
| soffit | clear cedar t&g v-joint | 1x6 | n/a |
| fascia + corner boards | clear cedar | varies | n/a |
| versatex (white) | varies | n/a | |
| siparila wood (black or white) | varies | n/a | |
Enhanced Siding Package (ESP)
Your Oban includes our enhanced siding package: a layer of sheathing (OSB or plywood) and building wrap (a breathable, water-resistant air barrier) between the siding and the wall framing that give the structure shear strength and act as an additional plane of protection against moisture.
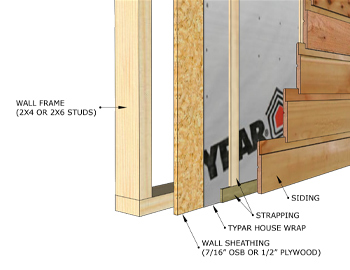
Popular upgrades
Interior Cedar Siding and Framing
The Oban can be customized with a wide array of interior finishes. Consider upgrading to cedar framing or adding pine or cedar cladding to your Oban’s walls and ceiling.
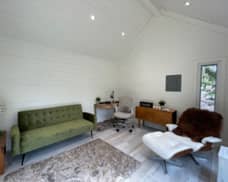
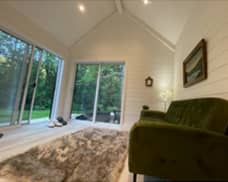
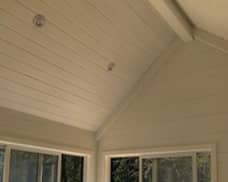
Finishing
Once your Oban is complete, there are even more ways you can tailor your interior to suit your taste and needs. See Interior Finishing for more information.
Insulation
Planning to use your Oban year-round? There are a number of methods for insulating your building to provide enjoyment all year long. Ask one of our design specialists for more information.
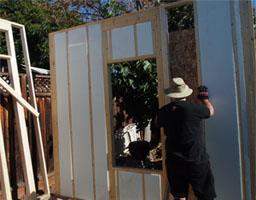
Electrical
The inside of your Oban is ready to accommodate wiring for lighting, outlets, heating equipment, and anything else you have in mind. Once the installation is complete and before finishing your interior, simply have an electrician come in and do their thing.
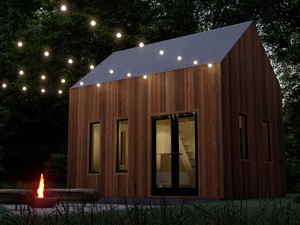
Plumbing
Provided you have a water source nearby, your Oban can be plumbed with sinks and taps. If you have something a little more elaborate in mind, like a shower or toilet, make sure it’s coordinated with the installation of your concrete pad and cabin.

Get a professional involved
Our seasoned designers would love to help you find your ideal design.
We’re just a phone call away.

