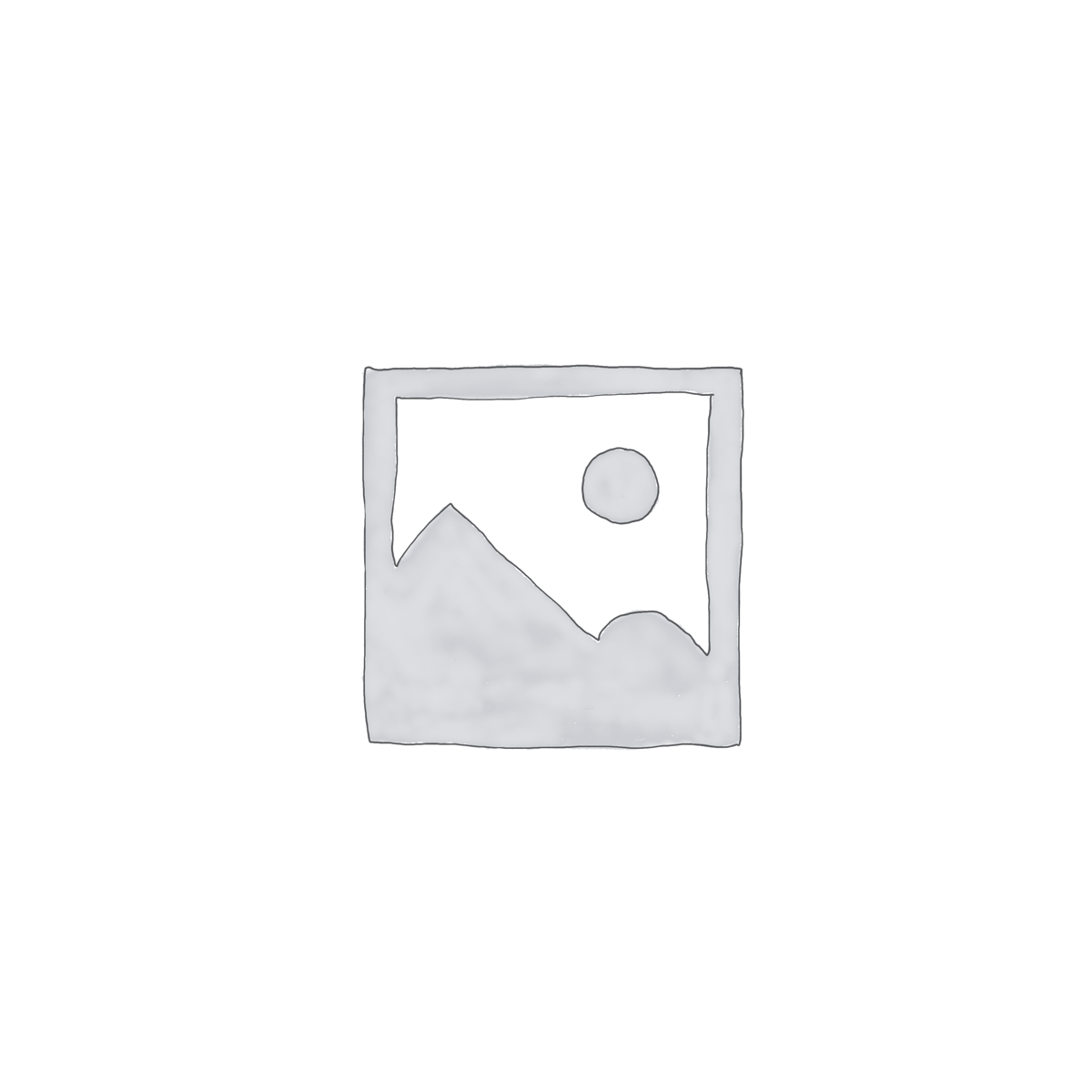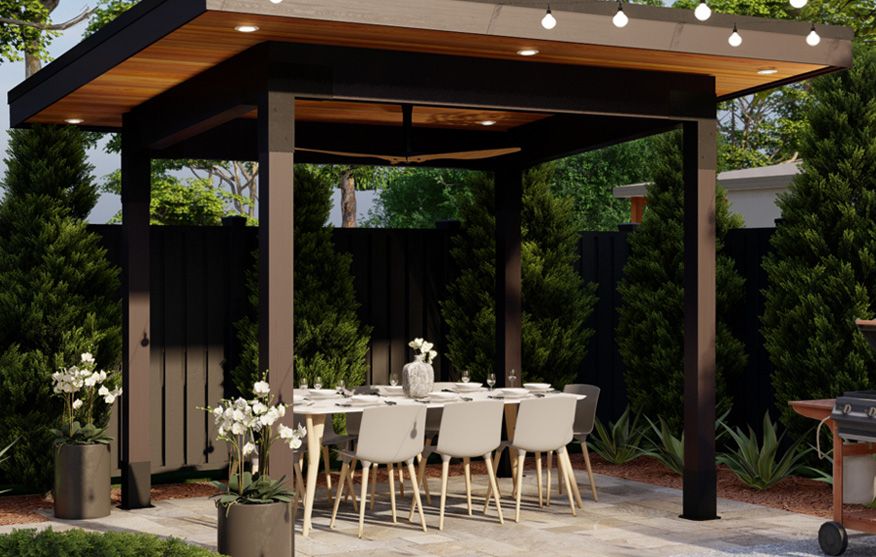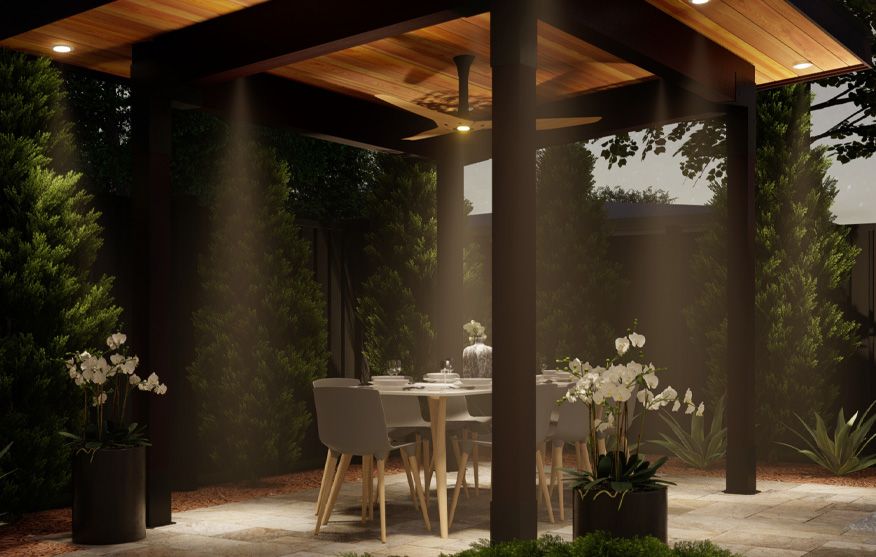Summerwood Products Urban Pavilion
A contemporary outdoor entertaining space
The modern flat roof and increased overhang of the Summerwood Products Urban Pavilion provides the perfect setting for year-round fun, from outdoor dining and entertaining, to reading or relaxing by the pool. That means you can make the most of your backyard space–rain, snow, or shine! Add a Cal Flame Outdoor Kitchen or BBQ Pavilion to your Urban Pavilion.
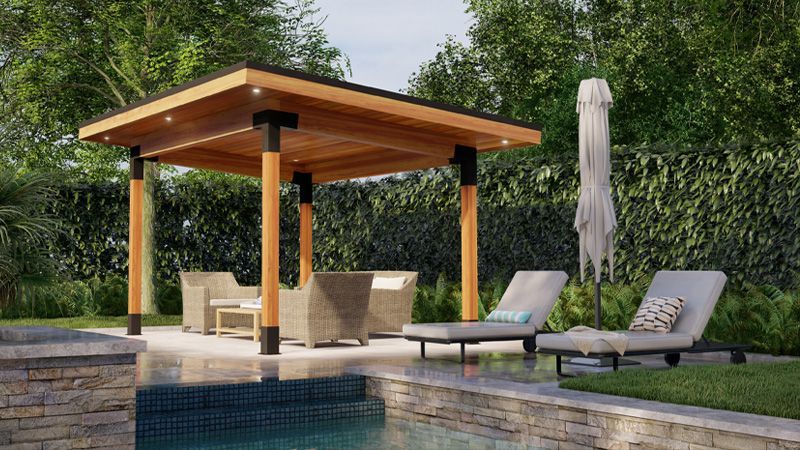
URBAN PAVILION
The Urban Pavilion has limitless potential to make your backyard your favorite part of your home. Whether it’s a comfortable seating area for year-round relaxing, or a statement-making space for outdoor entertaining, cooking, and dining, the Urban Pavilion has you covered!
SAMPLE URBAN PAVILION GALLERY
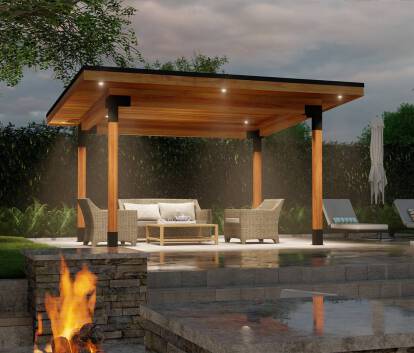
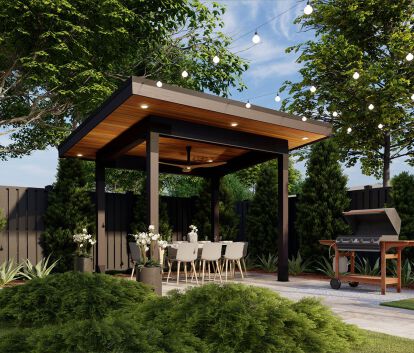
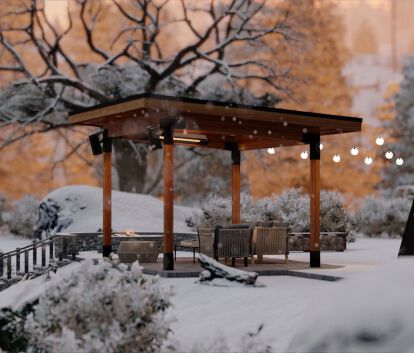
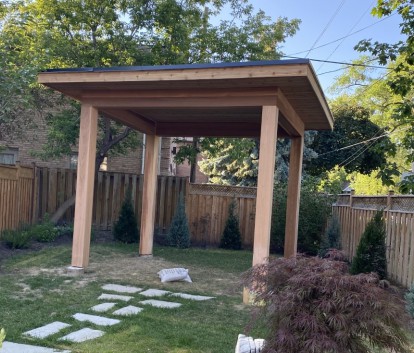
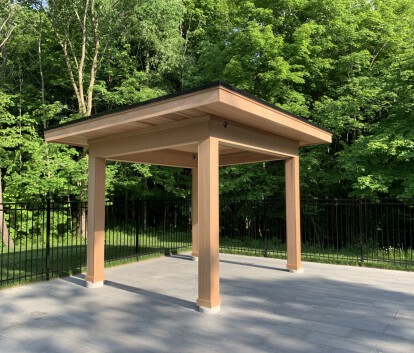
URBAN PAVILION SPECIFICATIONS
The Urban Pavilion is the perfect addition to your outdoor space, guaranteed to be the focal point of your modern backyard oasis. With a clean, simple design that compliments any architectural style, the Urban Pavilion’s flat roof and increased overhang create a beautiful, functional canopy so that you, your family and your guests can enjoy your backyard all year long.
Learn more about the Urban Pavilion in these style tabs.
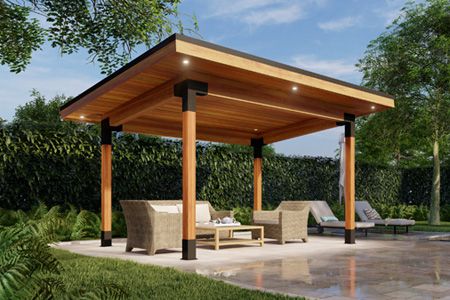
FEATURES:
- Fresh, open-air design
- Contemporary flat roof (1/12 pitch)
- Covered canopy for entertaining and relaxing
- Premium STK Western Red Cedar siding with stainless steel fasteners
- Post and beam brackets
POPULAR OPTIONS & UPGRADES:
- Clear cedar soffit/ceiling
- STK or Clear cedar-wrapped posts and beams
- Maintenance-free Canexel siding in a variety of colours
- Maintenance-free Siparila wood siding in six natural tones
SAMPLE ENTERTAINING SPACES
Below are some sample Urban Pavilion layouts for inspiration.
3D TOUR OF THE URBAN PAVILION
View a 3D tour of 8′ x 10′ and 10′ x 14′ Urban Pavilions in backyard settings. This modern pavilion features a contemporary flat roof supported by four cedar wrapped posts and beams, plus a 2-foot overhang for extra coverage. The result is a beautiful, open-air entertaining space.
ASSEMBLY
The Urban Pavilion includes easy-to-follow instructions, diagrams, and videos that will walk you through every step of the process.
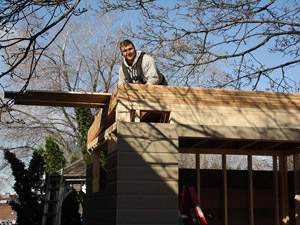
* photos and renderings illustrate a combination of standard features and construction/material upgrades.
Urban Pavilion Dimensions
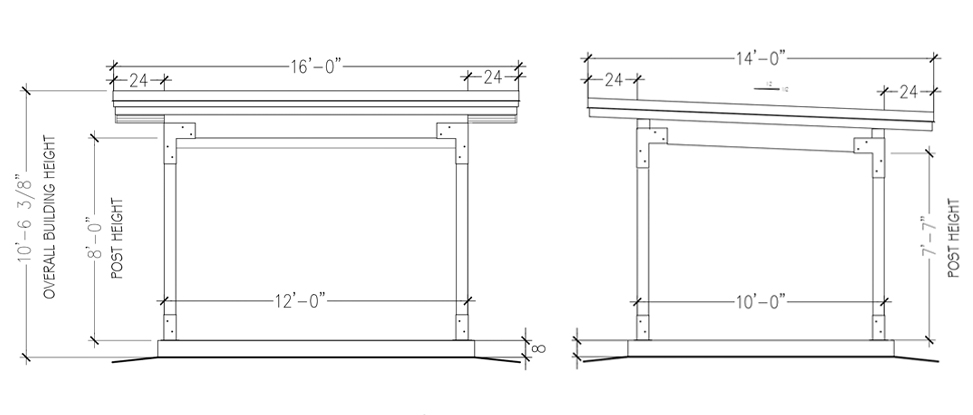
10′ x 12′ Urban Pavilion Sample Elevation View
(for illustration only; for exact dimensions, talk to one of our design specialists)
The Urban Pavilion is available in any size you like–the layout is completely up to you! Note: the height of the structure will vary based on building depth and other construction variables. To see a range of optional sizes, click on the “Pricing” tab.
Still have questions about the size of your Urban Pavilion? Don’t hesitate to ask — we’re here to help!
ROOF FRAMING PLAN
The Urban Pavilion’s contemporary flat roof (1/12 pitch) is designed with a standard 2’ overhang around the entire perimeter. The roof system consists of 3-ply 2×12 beams, 2×10 joists, and 5/8” T&G plywood sheathing.
Flat roofs do not always require vents. If vents are desired, they can be installed on the tallest wall or sidewalls of the building. Consult with your contractor or roofing company, for the most effective ventilation system for your roof.
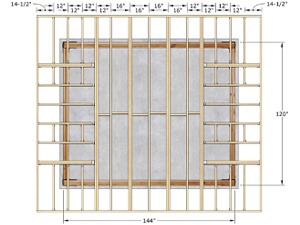
OVERHANG DETAIL
The soffit covers the underside of the Urban Pavilion’s overhang and extends throughout the canopy ceiling.
Fascia (typically 1×4 cedar) is the board that runs along the bottom edge of the roof, trimming the eaves with a nice, straight line.
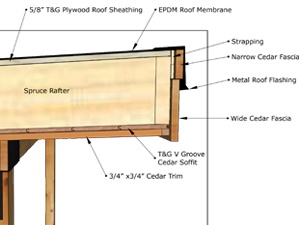
FOUNDATIONS
Choosing the right foundation will depend on your Urban Pavilion’s size, location, and purpose. The preferred foundation for an Urban Pavilion is a floating concrete slab. Piers may also be an option.
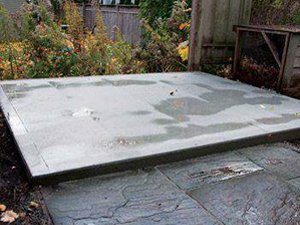
Materials
Summerwood buildings are constructed with style and longevity in mind. Like all our designs, the Urban Pavilion is a fantastic display of premium grade materials chosen for their beauty, durability, and environmental friendliness.
| item | material | dimension | notes |
|---|---|---|---|
| posts | pressure treated | 6x6 | n/a |
| beams | 3-ply cedar or douglas fir | 2x12 | up to 14' span |
| brackets | black powder-coated steel | n/a | 4 top and 4 bottom brackets |
| material options + upgrades | |||
| post/beam wrap | stk western red cedar | 1x8 + | n/a |
| post/beam wrap | clear cedar | 1x8 + | n/a |
| item | material | dimension | notes |
|---|---|---|---|
| joists | spruce | 2x10 | doubled every other 12" |
| beams | cedar or douglas fir | 3-ply 2x12 | n/a |
| sheathing | plywood | 5/8" | n/a |
| soffit/ceiling | stk cedar channel | 1x8 | n/a |
| material options + upgrades | |||
| soffit/ceiling | clear cedar t&g v-joint | 1x6 | n/a |
| item | material | dimension | notes |
|---|---|---|---|
| fascia + corner boards | stk cedar | 1x6 - 1x8 | n/a |
| material options + upgrades | |||
| fascia + corner boards | clear cedar | varies | n/a |
| versatex (white) | varies | n/a | |
| siparila wood (black or white) | varies | n/a | |
Finishing
Once your Urban Pavilion is complete, there are even more ways you can tailor your design to suit your taste and needs.
ELECTRICAL
Already dreaming of adding some ambiance? Your Urban Pavilion is ready to accommodate wiring for lighting, outlets, fans, heating equipment, and anything else you have in mind. Before installing the soffit, simply have an electrician come in and do their thing.
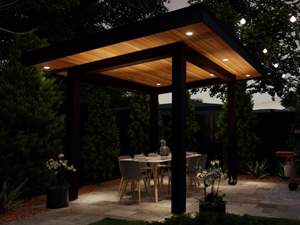
Get a professional involved
Our seasoned designers would love to help you find your ideal design.
We’re just a phone call away.

